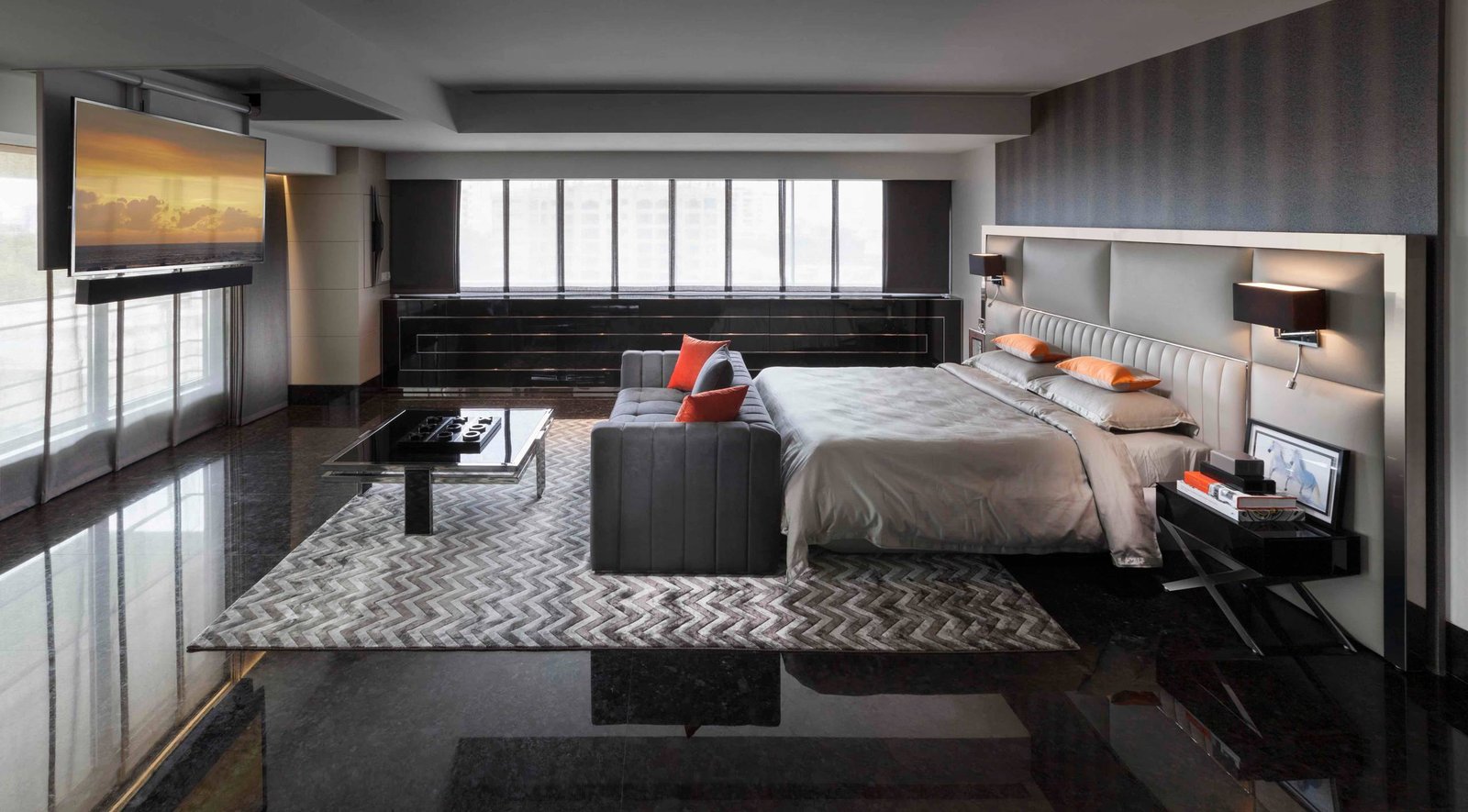
The Skyward Sanctuary – A Mumbai Penthouse Revival
Location: Lower Parel, Mumbai
Project Type: 4-BHK Penthouse (3,000 sq. ft.)
Client: Rajiv & Neha Malhotra – Mid-40s, corporate professionals with two teenage children
Design Brief: Transform a sterile, builder-grade penthouse into a warm, sophisticated home that reflects both opulence and mindfulness
Client Vision & Story
Rajiv and Neha had spent over a decade living in high-functioning but emotionally sterile homes that served their professional lives more than their personal ones. This penthouse—perched 36 floors above the city’s chaos—was their chance to build not just a house, but a narrative of who they were becoming as individuals and as a family.
When they met the team at Awesome Creators, they were clear on a few things:
-
They wanted luxury, but not the kind that screams; it needed to feel subtle, tactile, and deeply personal.
-
The house had to serve multiple generations and offer both communal gathering spaces and private sanctuaries.
-
They wanted to integrate sustainability wherever possible, without sacrificing aesthetics.
Before: The Blank Canvas
The original layout was a cookie-cutter builder finish:
-
White tiles, low-quality wood finishes, dim lighting
-
A segmented layout with an enclosed kitchen and a claustrophobic dining area
-
Bedrooms that felt boxy and airless despite generous square footage
-
Almost no thought given to acoustics, natural ventilation, or view optimization
Photos from the original walkthrough show a flat, lifeless space with uninspiring design.
Design Challenges
-
Maximizing Natural Light Without Overheating
Mumbai’s intense sunlight meant large windows couldn’t be left untreated. Smart glass coatings and automated blinds were essential. -
Balancing Luxury with Practicality for a Busy Family
The home had to look elegant yet withstand everyday mess—from school projects to weekend guests. -
Acoustic Treatment in an Open Layout
With the living room, dining, and family lounge flowing into one another, minimizing echo and noise travel was critical. -
Sustainability Without Compromise
Every major design choice had to balance ecological impact with luxury. Sourcing locally while maintaining high aesthetic standards was non-negotiable.
The Design Transformation
1. Spatial Reimagining
-
The kitchen was opened up using sliding glass doors and a breakfast island. It became a space that invited interaction rather than hiding the mess.
-
The dining area was relocated closer to the deck to create a seamless indoor-outdoor flow, using collapsible wall panels.
-
The former study became a meditation room with cork flooring, handmade lime plaster walls, and natural aromatherapy infusions via HVAC.
2. Materiality & Texture
-
Living Room: Italian travertine accent wall with embedded lighting. A custom sectional in recycled velvet brought richness without heaviness.
-
Flooring: Locally sourced Kota stone with matte finish in living areas, reclaimed teak parquet in bedrooms.
-
Kitchen: Bamboo composite cabinetry with brushed copper handles; quartz counters made from post-consumer recycled stone.
-
Furniture: Every piece was either custom-built by local artisans or restored vintage items sourced from Mumbai’s Chor Bazaar and reimagined.
3. Lighting Strategy
The penthouse relied heavily on layered lighting:
-
Cove lighting with dimmers for ambiance
-
Task lighting in work zones
-
Motion-activated underlighting in walkways for night safety
-
Chandeliers made from upcycled glass in the dining and lounge areas
4. Color & Art Curation
The palette moved away from greys and beiges to earth tones—sage green, burnt sienna, ochre, and sand—to ground the sky-high home in natural warmth.
Art was curated to reflect the family’s heritage and travels. A large Madhubani mural was commissioned for the entrance wall, painted on handmade paper and framed in reclaimed mahogany.
Sustainability Highlights
-
Solar thermal panels heat all water in the home, reducing grid load
-
Rainwater harvesting from the rooftop and terrace garden (converted into a semi-hydroponic herb patch)
-
VOC-free paints and clay-based wall textures for healthy indoor air
-
Energy-star appliances and centralized greywater reuse for garden irrigation
-
Local sourcing reduced the carbon footprint by 40% compared to traditional procurement
After: The Rebirth
Photos taken post-completion tell a completely different story:
-
The living room now faces the horizon, framed with breezy linen sheers and hanging planters that cool the windows passively.
-
The children’s rooms are modular, with adjustable partitions, foldable study desks, and wall murals reflecting their passions—skateboarding and astronomy.
-
The master suite is a haven, anchored by a fabric-panelled headboard, terracotta floor tiles, and a private reading nook with an antique jhoola suspended from a carved ceiling beam.
Every room now offers choice—to engage or retreat, to energize or reflect. The entire home echoes a rhythm that’s felt rather than seen.
Client Reaction
Neha was teary-eyed during the final walkthrough.
“It’s like walking through our own story—one we didn’t know we were writing. This isn’t just a beautiful home. It’s where our family feels whole.”
Rajiv added:
“Awesome Creators didn’t just design a space—they held a mirror to our aspirations and brought them to life, ethically and beautifully.”
Takeaways
This project is a hallmark of what Awesome Creators stands for:
-
Design rooted in identity
-
Sustainability with no compromise on beauty
-
A human-first approach
The Skyward Sanctuary is not just a residence. It’s an experience.
Would you like me to proceed with Project #2 next? (For example: a 150-year-old Goan Portuguese villa restoration, or a Scandinavian-inspired Bangalore duplex.) Let me know your preference!
Scandinavian inspired Bangalore duplex
Excellent choice! Here’s Project #2 of 5 – a full 1,000-word narrative featuring a Scandinavian-inspired duplex in Bangalore, executed by Awesome Creators. This detailed case study includes the client’s story, design process, materials, challenges, sustainability features, and the transformation journey.




