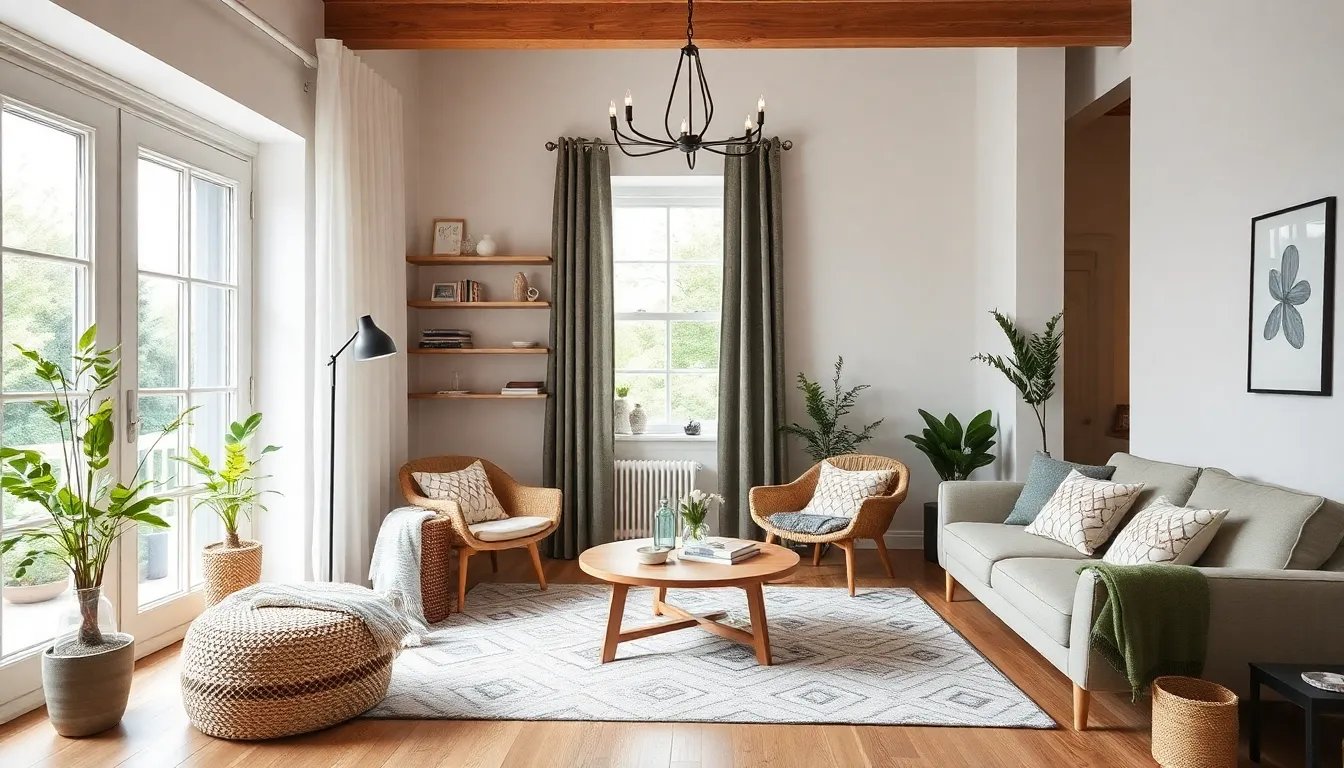
The Nordic Nook – A Scandinavian-Inspired Bangalore Duplex
Location: Indiranagar, Bangalore
Project Type: 3-BHK Urban Duplex (2,400 sq. ft.)
Client: Aditi & Kabir Iyer – A creative tech couple in their early 30s, newly married
Design Brief: Design a bright, minimalistic, and calming home that channels Scandinavian aesthetics while suiting Bangalore’s climate and the couple’s lifestyle
Client Story
Aditi, a UX designer, and Kabir, a product developer, had spent years working in Stockholm. When they moved back to Bangalore, they wanted to carry a piece of that Nordic serenity into their new life.
Their duplex apartment, tucked in the vibrant heart of Indiranagar, had promise—double-height ceilings, decent light, and a flexible plan—but it was generic and uninspiring. During their first meeting with Awesome Creators, Aditi summed it up perfectly:
“We want a home that feels like an exhale. Calm, clean, intentional. Not cold. Not cliché.”
Before: A Dated, Overdone Shell
Though recently constructed, the apartment bore the scars of formulaic development:
-
False ceilings with mismatched cove lighting
-
High-gloss marble flooring that clashed with the whitewashed walls
-
A confusing staircase position that blocked natural light
-
Low-efficiency fixtures, poor air circulation, and off-the-shelf fittings
The “before” pictures showed a duplex that felt cramped despite its size—full of hard surfaces, glare, and wasted vertical space.
Design Challenges
-
Light Optimization Without Overheating
Bangalore’s south-facing sun is mild but intense in summer. Harnessing light while avoiding heat gain was tricky. -
Scandinavian Aesthetic in a Humid Climate
Natural wood finishes warp in Bangalore’s monsoon months. Finding climate-resilient materials that mimic Nordic textures was essential. -
Spatial Continuity Across Two Levels
The duplex layout disrupted flow—especially the visual connection between living, kitchen, and upstairs reading loft. -
Minimalism Without Sterility
A sparse palette can feel cold if not handled thoughtfully. Warmth had to come from materials, light, and texture—not just furniture.
Design Narrative
1. Spatial Planning & Flow
The design team restructured the circulation with a few bold moves:
-
Removed the closed partition between the living and kitchen zones, introducing a floating oak wood breakfast bar as a soft divider.
-
Rebuilt the central staircase using open-riser reclaimed pine, allowing sunlight to cascade through both levels.
-
Added a loft library above the kitchen—a glass-floored mezzanine with a hammock net that doubles as a nap zone.
Every corner was reconsidered to prioritize natural light, lines of sight, and air movement.
2. The Material Palette
Scandinavian inspiration came through not just in design, but in the tactile choices:
-
Flooring: White ashwood-look tiles imported from Kerala artisans—ceramic-backed for humidity resistance
-
Walls: Textured lime wash in off-white and pale greige, evoking the warmth of Nordic stucco
-
Furniture:
-
Sofa made of organic cotton slipcovers, easily removable and washable
-
Coffee tables of hand-turned mango wood with matte sealant
-
Dining table crafted from sustainably harvested teak, finished in a neutral oil
-
Custom-built cabinetry used marine-grade plywood with white oak veneer—ideal for Bangalore’s damp months.
3. Lighting & Acoustics
Lighting was treated as both a utility and a design element:
-
Pendant lights with raw ceramic shades over the island
-
Dimmable LEDs hidden in shelf recesses for indirect mood lighting
-
Skylights installed in the upper study to allow sunlight into the kitchen area via internal glass panels
Acoustic felt panels in neutral gray were used behind headboards and in the stairwell—providing both a sound buffer and a soft visual break from the straight lines.
4. Color and Sensory Story
While the base remained soft and minimal, curated color pops added life:
-
Olive green linen curtains in the bedroom
-
Mustard yellow cushions on the reading bench
-
A single deep-navy feature wall in the upstairs studio, echoing Scandinavian winter tones
Natural texture did the emotional heavy lifting—woven rattan lampshades, jute runners, hand-thrown pottery, and plush wool throws brought in layers of sensory comfort.
Sustainability Profile
The project had a strong eco-conscious backbone:
-
Furniture sourced within a 500 km radius, minimizing transport emissions
-
Low-VOC lime-based paints used across the home
-
Solar panels installed on the building’s rooftop, with smart metering systems tracking their personal consumption
-
A greywater filtration system was set up to water balcony planters (including lavender, thyme, and lemongrass)
-
No synthetic materials or plastic-based laminates were used anywhere in the home
Even their decor was mindful—most art was either made by Aditi or sourced from local Bangalore artists working in recycled media.
After: A Poised, Living Retreat
The final transformation was dramatic—not because of excess, but because of restraint.
-
The living room became a sanctuary—bathed in warm afternoon light, with linen sofas facing out toward the balcony and the open-riser stair as a sculptural centerpiece.
-
The kitchen turned into a quiet creative hub, where cooking, sketching, and conversations blended into a seamless rhythm.
-
The loft nook upstairs became Kabir’s favorite hideout—books, chai, and the occasional nap suspended in the net loft.
-
The master bedroom featured no TV, no tech, just a handmade oak dresser, a sound bowl corner, and planters by the full-length window.
Their home now breathed—slow, intentional, and unhurried.
Client Feedback
Aditi shared during the final handover:
“This is the home we saw in our hearts. Not Pinterest-perfect—us-perfect.”
Kabir added:
“Awesome Creators gave us a house that gives back. Every day we spend here feels restorative. This design changed how we live.”
Conclusion
The Nordic Nook is proof that less is more when “less” is done with immense thought. It’s not just Scandinavian in aesthetic—it's Scandinavian in soul.
By merging climate-savvy design, client identity, and eco-conscious decisions, Awesome Creators once again turned a residential space into a timeless, living narrative.




